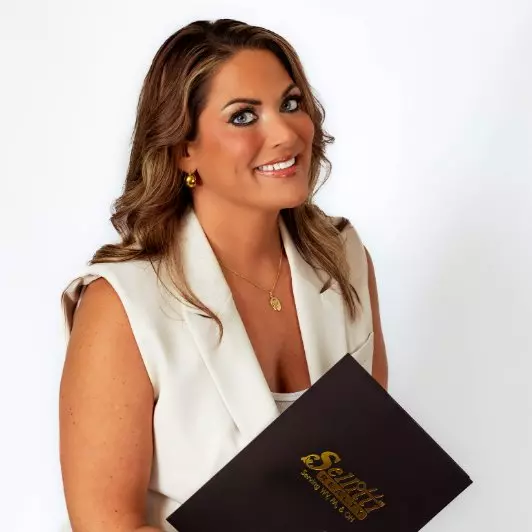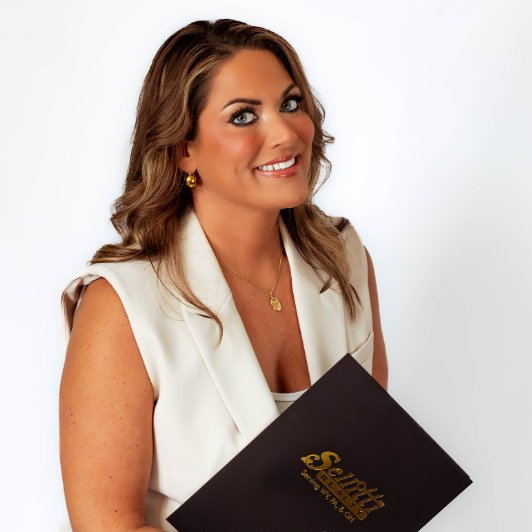
316 High Bluff Aurora, OH 44202
4 Beds
5 Baths
5,287 SqFt
UPDATED:
Key Details
Property Type Single Family Home
Sub Type Single Family Residence
Listing Status Active
Purchase Type For Sale
Square Footage 5,287 sqft
Price per Sqft $132
Subdivision Lakes Aurora
MLS Listing ID 5159004
Style Colonial,Conventional
Bedrooms 4
Full Baths 4
Half Baths 1
Construction Status Updated/Remodeled
HOA Fees $460/ann
HOA Y/N Yes
Abv Grd Liv Area 3,483
Total Fin. Sqft 5287
Year Built 1994
Annual Tax Amount $8,990
Tax Year 2024
Lot Size 0.592 Acres
Acres 0.592
Property Sub-Type Single Family Residence
Property Description
Enjoy a gourmet kitchen with granite countertops, pantry and stainless steel appliances, ideal for cooking and entertaining. While the living room boasts a soaring ceiling and a cozy fireplace. The finished lower level adds extra living space. Step outside to a partially wooded backyard with a deck, gazebo, perfect for outdoor gatherings and relaxation.
The community offers exceptional amenities, including a community club house, two pools, two tennis courts, playground, and lake access, on top of that, is part of the Award-winning Aurora schools.
This move-in-ready home combines stylish updates with fantastic neighborhood amenities—don't miss out!
Location
State OH
County Portage
Community Common Grounds/Area, Clubhouse, Fitness Center, Fitness, Lake, Playground, Pool, Tennis Court(S)
Rooms
Other Rooms Gazebo
Basement Full, Sump Pump
Interior
Interior Features Entrance Foyer, Eat-in Kitchen, Granite Counters, High Ceilings, Open Floorplan, Pantry, Smart Home, Vaulted Ceiling(s), Walk-In Closet(s), Central Vacuum
Heating Baseboard, Forced Air, Fireplace(s), Gas
Cooling Central Air
Fireplaces Number 1
Fireplaces Type Family Room, Gas
Fireplace Yes
Window Features Blinds,Double Pane Windows,Screens
Appliance Built-In Oven, Cooktop, Dryer, Dishwasher, Disposal, Humidifier, Microwave, Refrigerator, Washer
Laundry Main Level, Laundry Room
Exterior
Exterior Feature Fire Pit, Outdoor Grill
Parking Features Attached, Direct Access, Electricity, Garage, Garage Door Opener, Storage
Garage Spaces 3.0
Garage Description 3.0
Fence None
Pool None, Community
Community Features Common Grounds/Area, Clubhouse, Fitness Center, Fitness, Lake, Playground, Pool, Tennis Court(s)
View Y/N Yes
Water Access Desc Public
View Trees/Woods
Roof Type Asphalt,Fiberglass,Shingle
Accessibility None
Porch Deck
Garage true
Private Pool No
Building
Lot Description Cul-De-Sac, Garden, Wooded
Story 2
Entry Level Two
Sewer Public Sewer
Water Public
Architectural Style Colonial, Conventional
Level or Stories Two
Additional Building Gazebo
Construction Status Updated/Remodeled
Schools
School District Aurora Csd - 6701
Others
HOA Name Lakes of Aurora
HOA Fee Include Association Management,Common Area Maintenance,Reserve Fund
Tax ID 03-010-20-00-018-000
Security Features Security System,Carbon Monoxide Detector(s),Smoke Detector(s)
Acceptable Financing Cash, Conventional, FHA, VA Loan
Listing Terms Cash, Conventional, FHA, VA Loan







