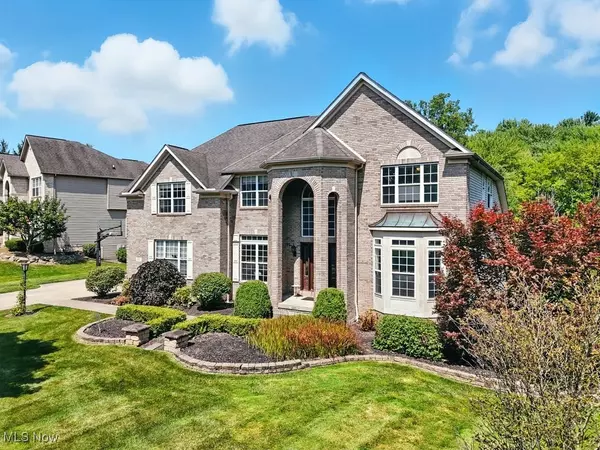870 W Parkway BLVD Aurora, OH 44202
6 Beds
5 Baths
5,742 SqFt
Open House
Sat Sep 06, 11:00am - 1:00pm
UPDATED:
Key Details
Property Type Single Family Home
Sub Type Single Family Residence
Listing Status Active
Purchase Type For Sale
Square Footage 5,742 sqft
Price per Sqft $126
Subdivision Lakes Aurora
MLS Listing ID 5146630
Style Colonial,Conventional
Bedrooms 6
Full Baths 5
HOA Fees $450/ann
HOA Y/N Yes
Abv Grd Liv Area 3,702
Total Fin. Sqft 5742
Year Built 2000
Annual Tax Amount $9,155
Tax Year 2024
Lot Size 0.490 Acres
Acres 0.49
Property Sub-Type Single Family Residence
Property Description
Your search ends here in Lakes of Aurora!
Welcome to this stunning 6-bedroom, 5-bath colonial in one of Aurora's most sought-after communities. Offering over 5,700 sq ft of finished living space—including a fully renovated walk-out basement—this home is the perfect balance of elegance, comfort, and modern convenience.
Inside, the main level shines with new refinished hardwood floors (2022), a sun-filled family room with soaring ceilings and a cozy gas fireplace, and a chef's kitchen featuring granite counters, a large island, abundant cabinetry, and all appliances included. Step out to the brand-new deck (2025)—ready for summer entertaining.
Also on the first floor: a formal dining room, private office, living room, and a bedroom with its own full bath—ideal for in-laws, guests, or single-floor living. A second full bath plus a mudroom with laundry hookups add even more flexibility.
The finished walk-out basement is a retreat of its own: a 6th bedroom, full bath, fitness room, media/bonus room with projector & screen, plus a second laundry area with washer/dryer, refrigerator, oven, microwave, and sink—all included.
Upstairs, discover four spacious bedrooms, highlighted by the luxurious primary suite with walk-in closet, dual vanity, soaking jet tub, and separate shower. Fresh paint (2025) and brand-new carpet (2025) make the entire upstairs move-in ready.
Set on a private half-acre lot with professional landscaping (2025), mature trees, and a backyard firepit, this home also sits right across from the community pool and courts. A 3-car garage, 1-year HSA Home Warranty, newer hot water tank (2021), and oversized furnace/AC (2019) add peace of mind. Bonus: no point-of-sale inspection required in Aurora!
Conveniently located near shopping, dining, and recreation with full access to Lakes of Aurora amenities, this home truly has it all. Don't wait—schedule your private showing today!
Location
State OH
County Portage
Community Clubhouse, Fitness Center, Fitness, Lake, Playground, Shopping, Sidewalks, Tennis Court(S), Pool
Rooms
Basement Full, Finished, Walk-Out Access
Main Level Bedrooms 1
Interior
Interior Features Built-in Features, Ceiling Fan(s), Granite Counters, High Ceilings, In-Law Floorplan, Kitchen Island, Pantry, Recessed Lighting, Walk-In Closet(s), Jetted Tub
Heating Forced Air, Gas
Cooling Central Air, Ceiling Fan(s)
Fireplaces Number 1
Fireplaces Type Gas
Fireplace Yes
Appliance Built-In Oven, Cooktop, Dryer, Dishwasher, Disposal, Microwave, Range, Refrigerator, Washer
Laundry In Basement, Main Level, Laundry Room
Exterior
Parking Features Attached, Electricity, Garage, Garage Door Opener, Paved, Garage Faces Side
Garage Spaces 3.0
Garage Description 3.0
Pool Community
Community Features Clubhouse, Fitness Center, Fitness, Lake, Playground, Shopping, Sidewalks, Tennis Court(s), Pool
View Y/N Yes
Water Access Desc Public
View Park/Greenbelt, Trees/Woods
Roof Type Asphalt,Fiberglass
Accessibility None
Porch Deck, Patio
Garage true
Private Pool No
Building
Lot Description Wooded
Story 2
Entry Level Two
Sewer Public Sewer
Water Public
Architectural Style Colonial, Conventional
Level or Stories Two
Schools
School District Aurora Csd - 6701
Others
HOA Name Lakes of Aurora
HOA Fee Include Association Management,Common Area Maintenance,Pool(s),Recreation Facilities
Tax ID 030040000026029
Security Features Smoke Detector(s)
Acceptable Financing Cash, Conventional, FHA, VA Loan
Listing Terms Cash, Conventional, FHA, VA Loan





