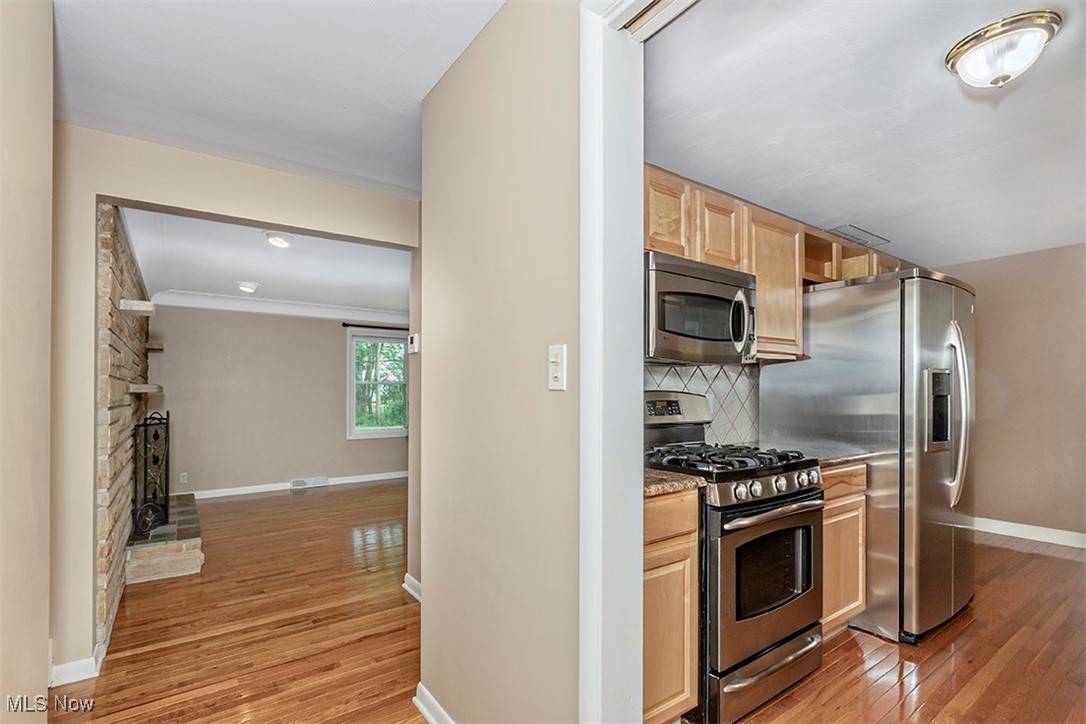1892 Dunellon DR Lyndhurst, OH 44124
2 Beds
2 Baths
1,684 SqFt
OPEN HOUSE
Sun Jun 08, 12:00pm - 2:00pm
UPDATED:
Key Details
Property Type Single Family Home
Sub Type Single Family Residence
Listing Status Active
Purchase Type For Sale
Square Footage 1,684 sqft
Price per Sqft $163
Subdivision Bremerton 03
MLS Listing ID 5129208
Style Ranch
Bedrooms 2
Full Baths 1
Half Baths 1
HOA Y/N No
Abv Grd Liv Area 1,384
Total Fin. Sqft 1684
Year Built 1957
Annual Tax Amount $5,306
Tax Year 2024
Lot Size 0.286 Acres
Acres 0.286
Property Sub-Type Single Family Residence
Property Description
The updated full bath includes a stylish double-sink vanity, and the generously sized bedrooms offer comfort and versatility. A spacious bonus room on the main level can easily serve as a third bedroom, home office, or playroom to suit your lifestyle needs.
Enjoy relaxing or entertaining in the expansive living room, complete with a striking stone fireplace and a large picture window that fills the space with natural light.
The finished lower level adds incredible living space with a huge recreation room, a second fireplace, a convenient half bath, and ample storage.
Step outside to a large, private backyard framed by mature trees—perfect for outdoor gatherings, gardening, or simply unwinding in a peaceful, natural setting. Whether you're hosting a summer barbecue or enjoying a quiet morning coffee, this backyard is your personal retreat.
Situated in a prime location with easy access to highways, and just minutes from the shops, restaurants, and amenities along both the Mayfield and Cedar Road corridors—this home truly offers the perfect blend of comfort, style, and convenience.
Location
State OH
County Cuyahoga
Direction North
Rooms
Basement Partially Finished, Storage Space
Main Level Bedrooms 2
Interior
Interior Features Eat-in Kitchen, Granite Counters, Storage
Heating Forced Air
Cooling Central Air
Fireplaces Number 2
Fireplaces Type Basement, Living Room, Stone
Fireplace Yes
Appliance Dryer, Dishwasher, Disposal, Microwave, Range, Refrigerator, Washer
Laundry In Basement, Lower Level
Exterior
Parking Features Attached, Concrete, Driveway, Electricity, Garage Faces Front, Garage, Garage Door Opener
Garage Spaces 2.0
Garage Description 2.0
Water Access Desc Public
Roof Type Asphalt,Fiberglass
Garage true
Private Pool No
Building
Faces North
Entry Level One
Foundation Block
Sewer Public Sewer
Water Public
Architectural Style Ranch
Level or Stories One
Schools
School District South Euclid-Lyndhurst - 1829
Others
Tax ID 714-30-043
Acceptable Financing Cash, Conventional, FHA, VA Loan
Listing Terms Cash, Conventional, FHA, VA Loan
Special Listing Condition Standard





